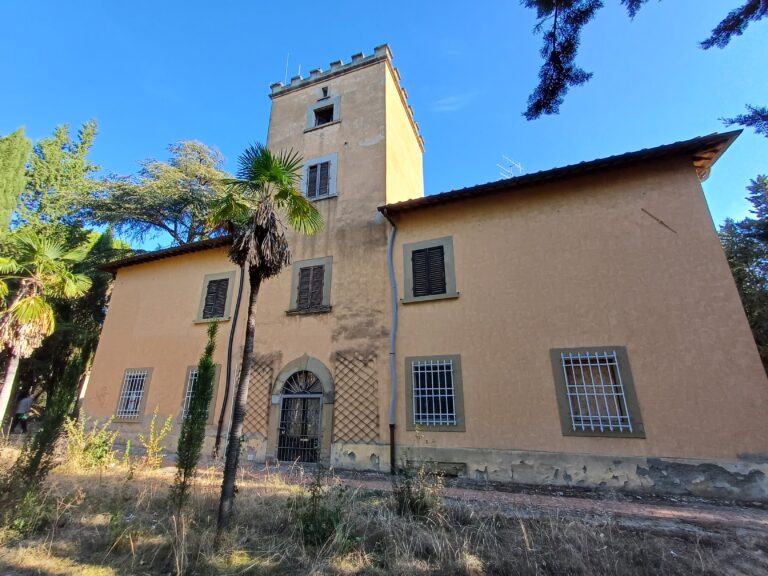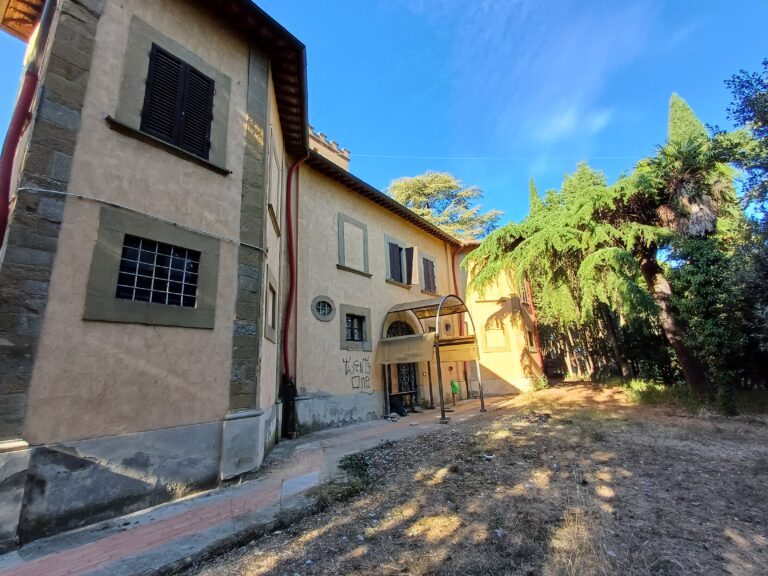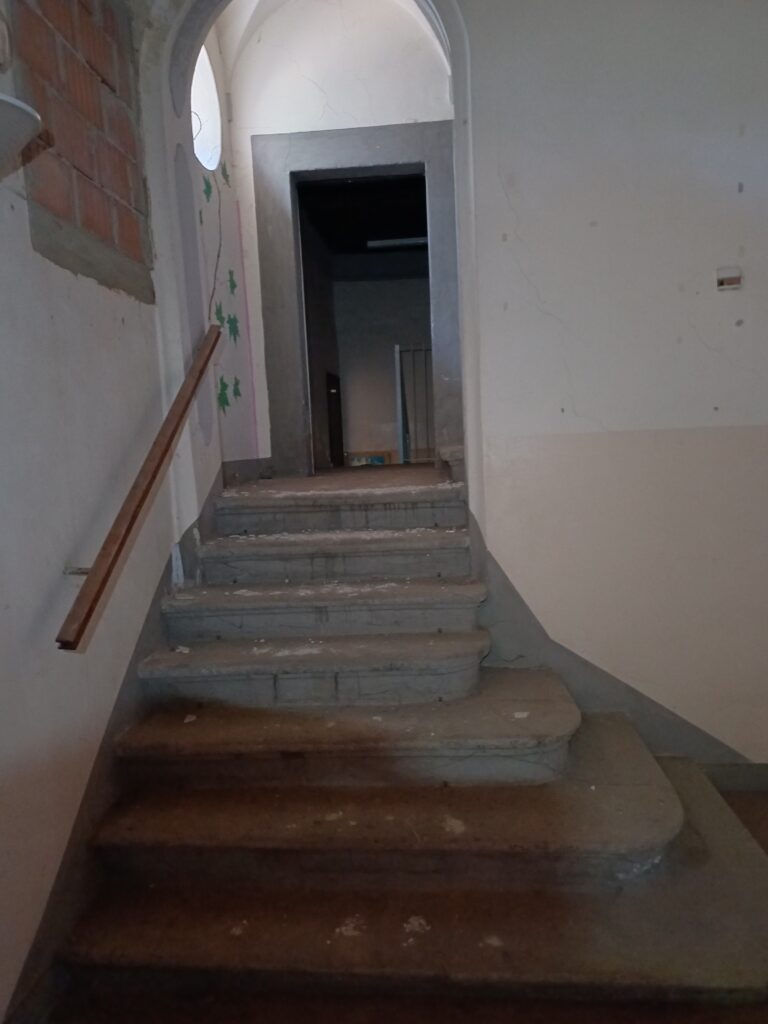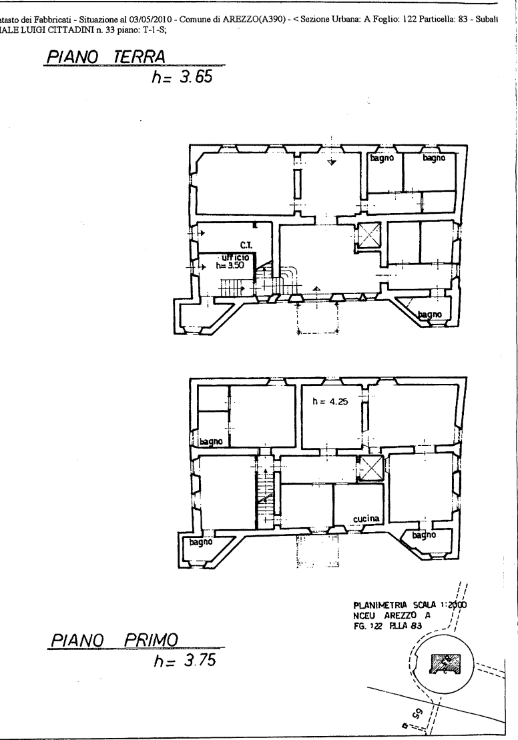Real Estate in Tuscany
Search
Arezzo
Villa Chianini – Arezzo
Residential, Medical/Assisted Living
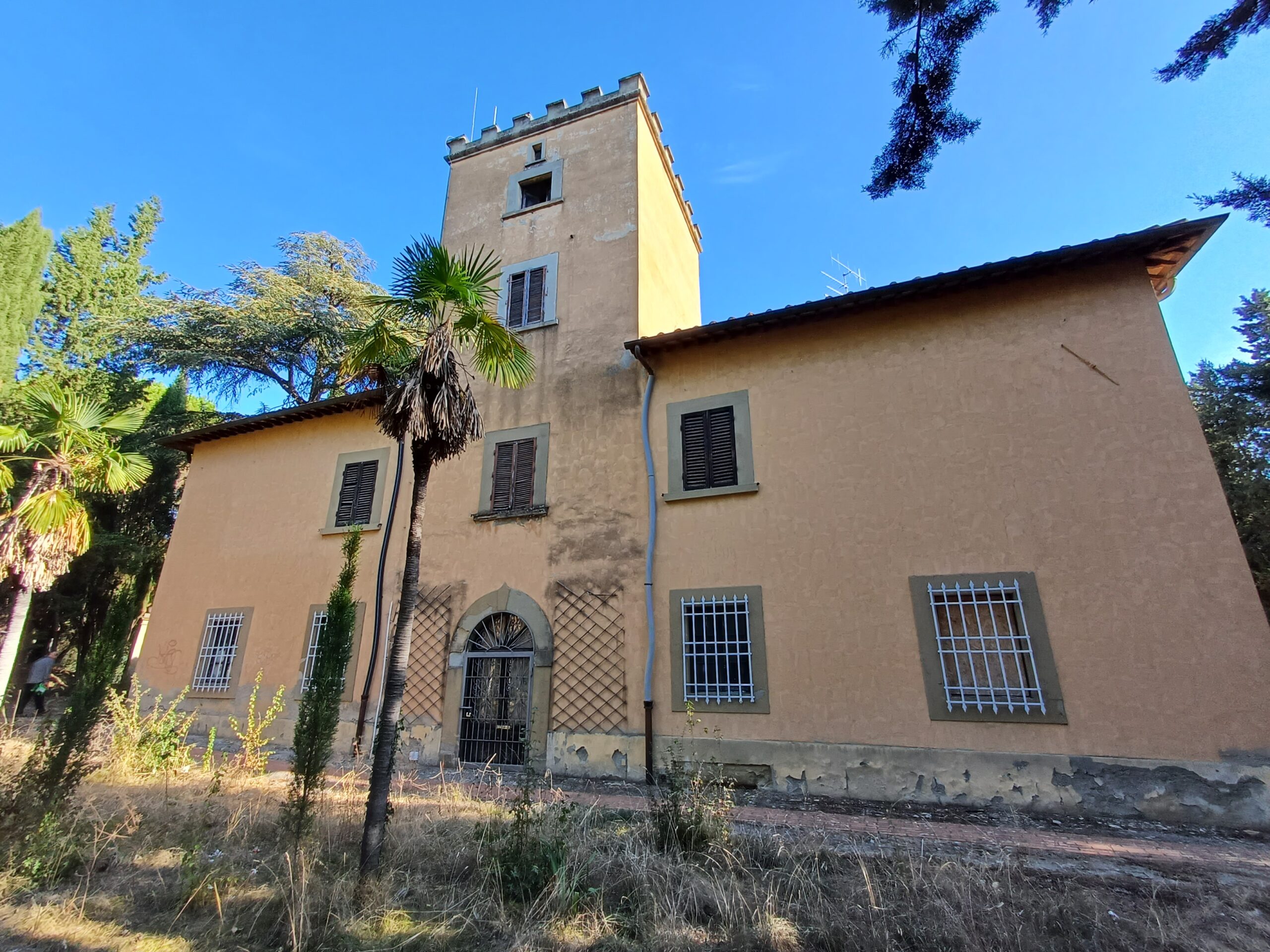
The villa is a single building with an almost rectangular layout divided into ground floor, first floor, attic, cellar in the basement and a turret, added after 1940, which represents the fourth level.
The ground floor and first floor are divided into six rooms delimited by load-bearing walls (subsequently divided to create toilets and a storage room), as well as two rooms located on the north-east side of the villa. The connection between the ground floor, the first floor and the attic is via a staircase made of stone. The fourth floor of the turret, used as a technical room, is accessible only via an iron ladder. The useful height of the different floors varies between 3 to 4.25 metres. The building is made of load-bearing stone masonry, the floors are mainly in terracotta, while the ceilings boast exposed wood bearings. The windows, framed in stone, present painted wooden frames with Florentine shutters (early 1900s). The internal dividing walls are plastered. The building is in good maintenance conditions and is protected pursuant to Legislative Decree 42/2004 due to its cultural interest, together with the park surrounding it (Pionta Park).
Ownership
- Ownership Name: Local Health Unit
- Type: Public body
Location
- Province: Arezzo
- Municipality: Arezzo
- Address: Via Masaccio, 33 - Arezzo (Provincia di Arezzo)
Info
- Gross Floor Area: 1.028
- Land Area: 1.430
Sectors
- Current Use: Residential, Medical/Assisted Living
- Potential use: Hospitality, Residential, Medical/Assisted Living
Project details
- State of Maintenance and Repair: Requires renovation
- Occupation Status: Free / available
Investment
- Type of Investiment: Sale of full ownership
- Contract Dissolution Type: Private negotiation
