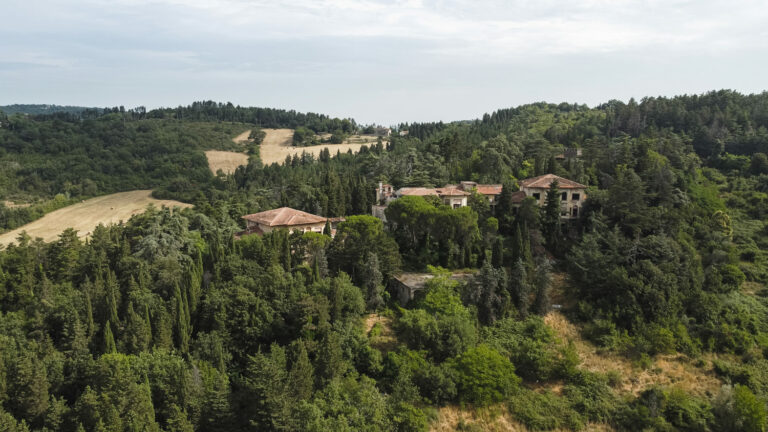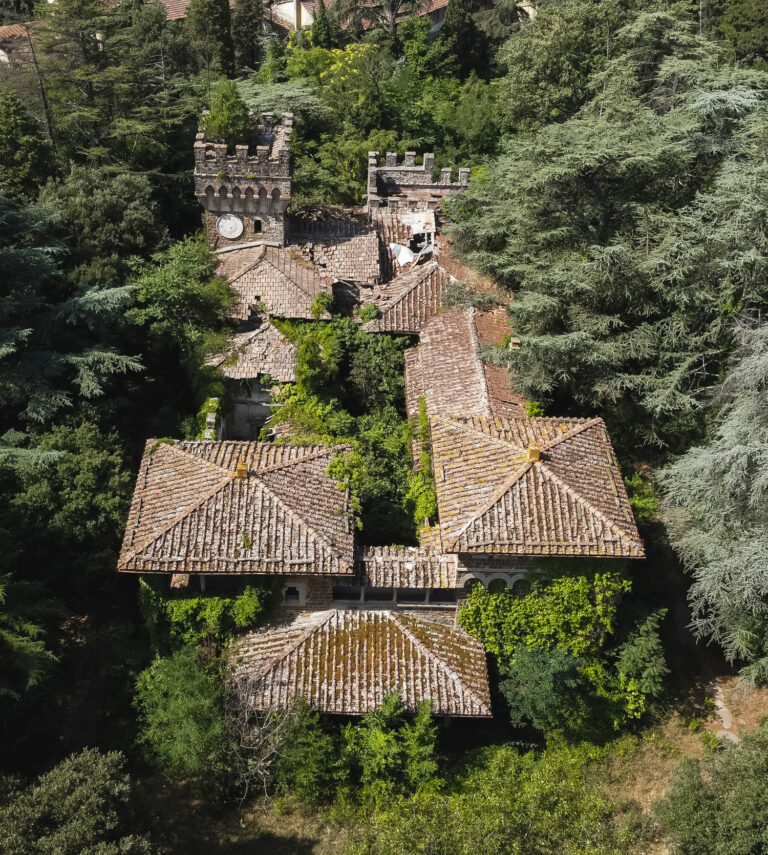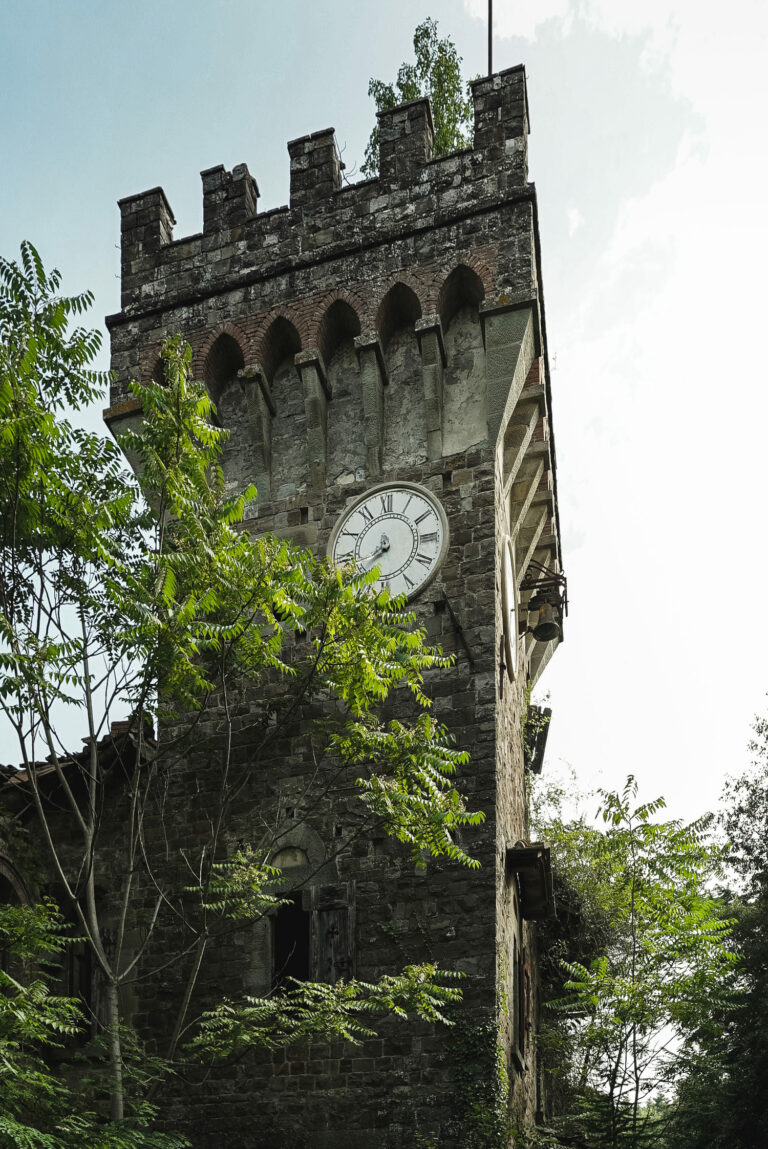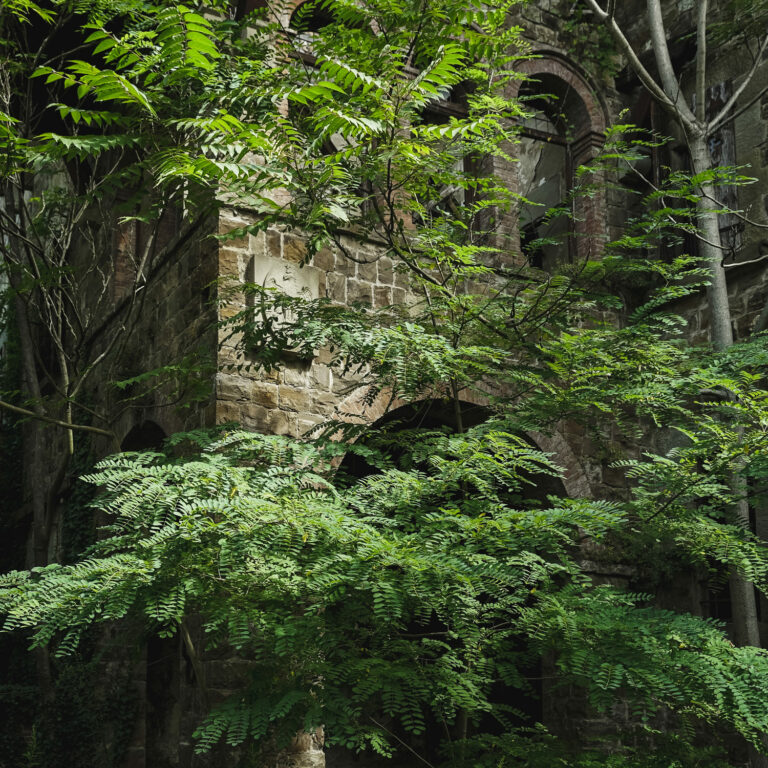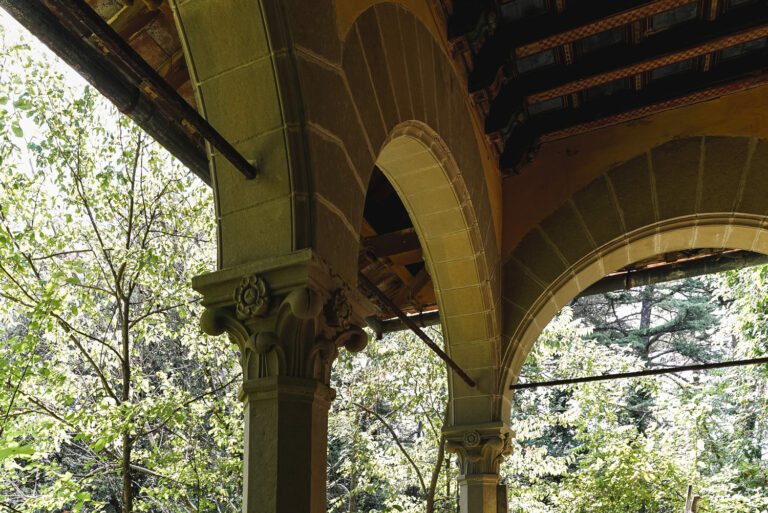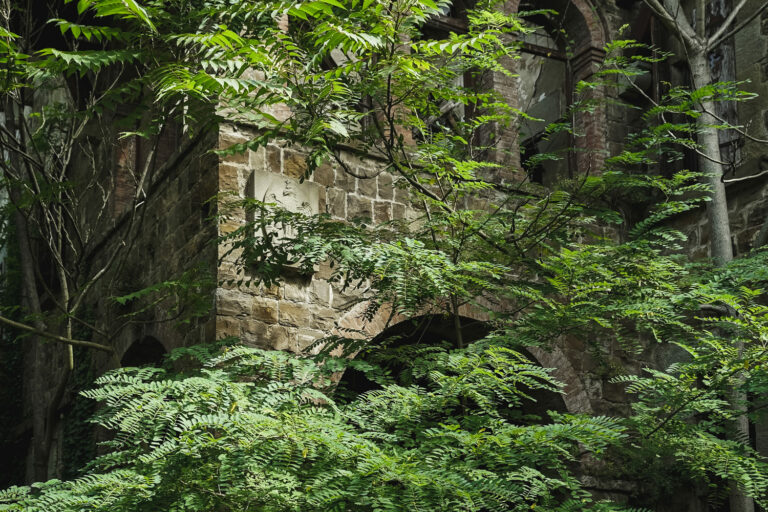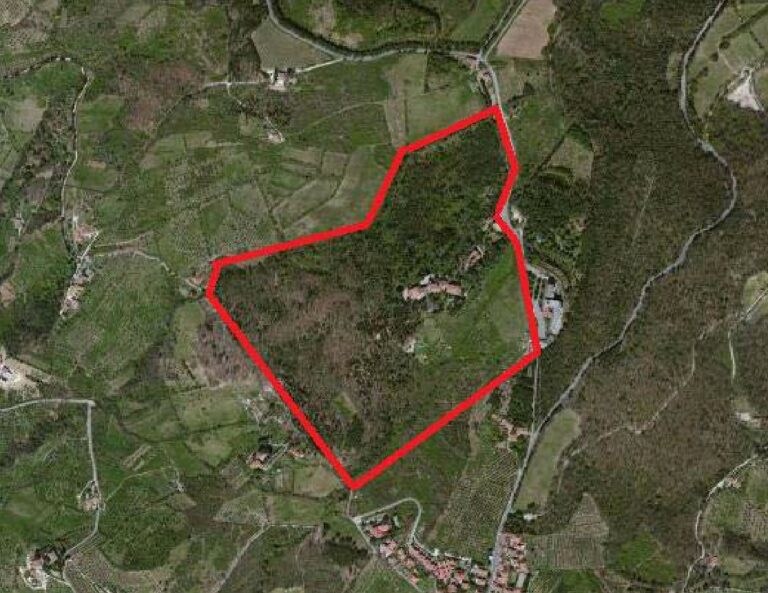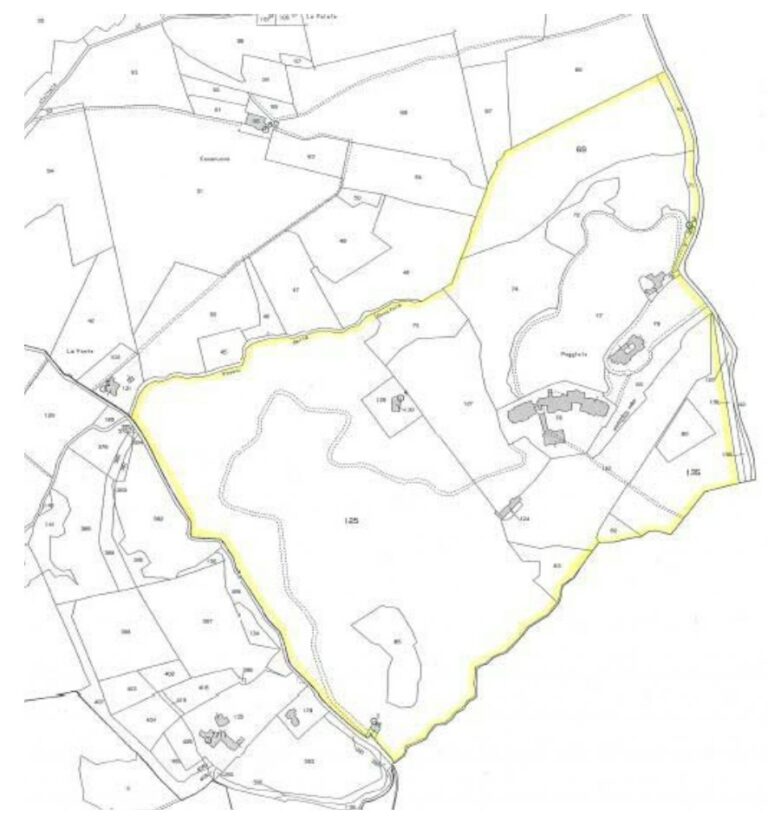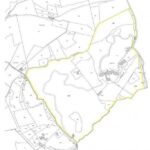Real Estate in Tuscany
Search
Firenze
Former Sanatorium Luzzi
Medical/Assisted Living
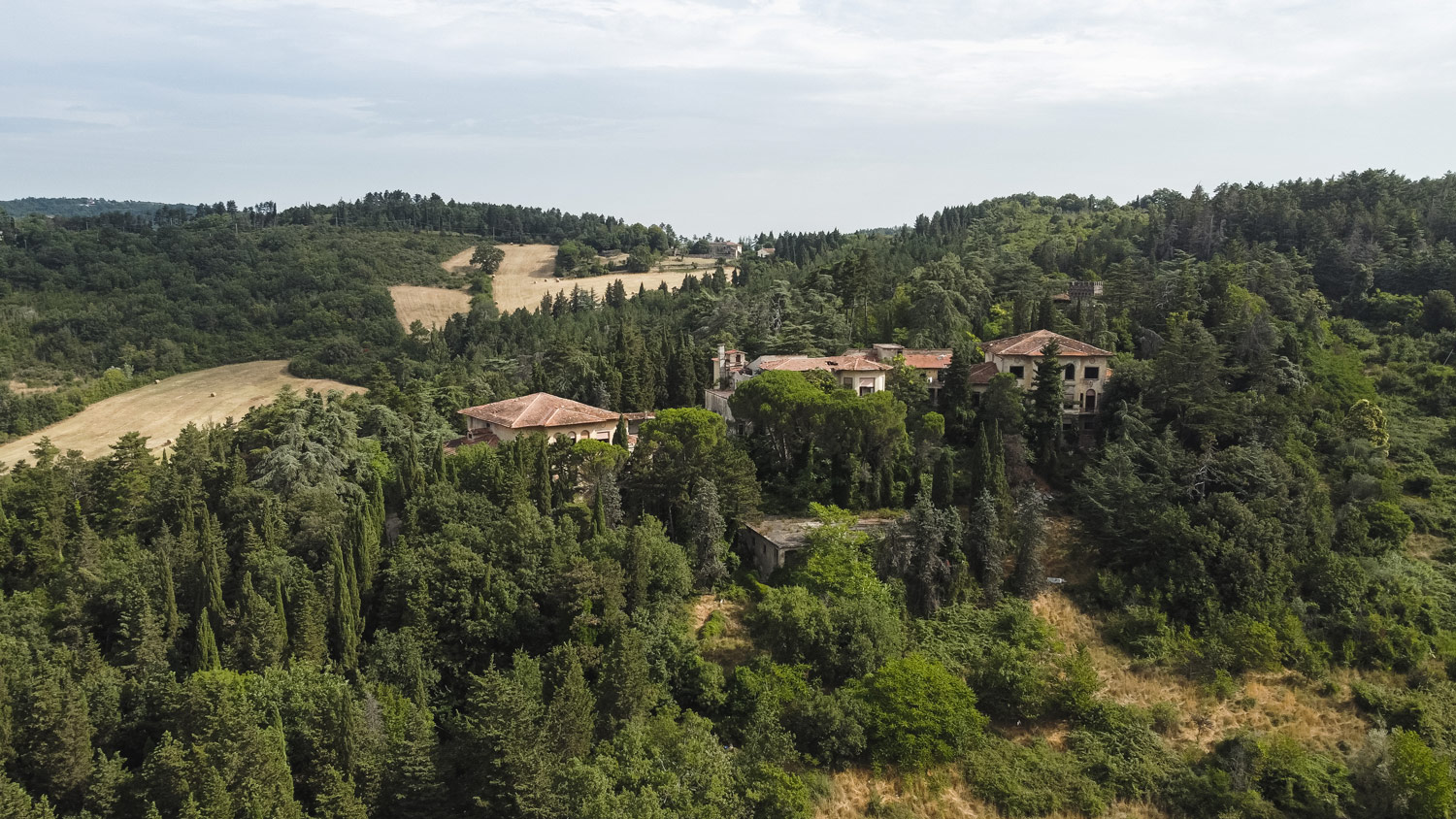
The property is located in the municipal area of Sesto Fiorentino with access along the SP 130 (Via dell’Uccellatoio) and Via di Castiglione. The complex is located on the slopes of the wooded hills of Monte Morello and Monte Senario, has great panoramic views over the valleys. It’s around 500 mt above sea level and 8 km from Florence. In the neighbourhood there are the former Banti hospital complex, the residential area of Montosorli, some Relais hotels and guest facilities.
There is a public transport stop at the entrance to the property on Via dell’Uccellatoio. The complex consists of a series of buildings built in different periods, arranged in a large park with ash trees, oaks, holm oaks, black pines, cedars, maples, cypress and others. The Villa is in the shape of a medieval castle divided onto 4 floors: basement, ground floor, first floor, second floor (towers). The building has a rectangular layout with four towers at the corners, two of which are covered, with an internal courtyard. The interior decorations are prestigious but the building has suffered structural collapse in several parts. The construction period is referred to1800/1900 and is an example of eclecticism in art. The building structure is made up of pietra forte squared elements and is covered by a Florentine roof and rectangular battlements.
The hospital is a complex of over 5000 sqm organised into various halls. The hospital started its activity in 1929 and was subsequently expanded with further buildings and halls. It is in a panoramic position at around 400 mt from the entrance on Via dell’Uccellatoio. Today it is completely stripped down and many fixtures and other elements have been removed. A structural assessment would be useful for some parts.
The entrance building exterior is in harmony with the old parts of the Villa, while the interior, on both the ground and first floor, is more modest and needs to be completely restored in its fixtures, floors and services (sanitary, heating and electrical). Behind it, even if overlooked for maintenance, there is a beautiful courtyard with views on the forest.
The service building is a farmhouse building according to some sources traceable to 1850, which has been restructured for sanatorium use. It is in a panoramic position on cultivated land. The building, with load-bearing masonry, is around 400 mt from the main entrance with an altitude difference of around 50 mt compared to Via dell’Uccellatoio.
The south Villa is a small building situated on Via dei Castiglioni entrance. The Chapel is a small building probably contemporary with the villa, shown on the cadastral unit “A”.
Subject to landscape protection as per Italian Legislative Decree D.Lgl. 42/2004″
Ownership
- Ownership Name: Local Health Unit
- Type: Public body
Location
- Province: Firenze
- Municipality: Sesto Fiorentino
- Address: Via di Fontesecca, 408, 50036 Vaglia FI, Italia
Accessibility
- Airport: 10 km
- Railway Station: 11,2 km
- Motorway: 10 km
Info
- Gross Floor Area: 6788 sqm
- Land Area: 290,000 sqm
Sectors
- Current Use: Medical/Assisted Living
- Potential use: Hospitality, Residential, Office, Medical/Assisted Living
Project details
- State of Maintenance and Repair: Requires renovation
-
Cadastral Docs:
- Occupation Status: Free / available
Investment
- Type of Investiment: Sale of full ownership
- Contract Dissolution Type: Public tender
- Intervention: Renovation and Restoration
